21 Nichols Street, Gumdale
5 BEDROOMS | 5 BATHROOMS | 2 CAR + POOL + OFFICE
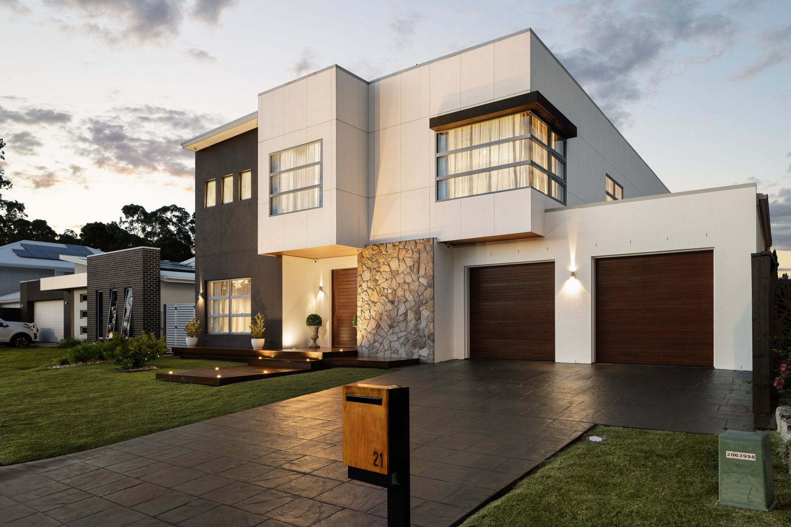


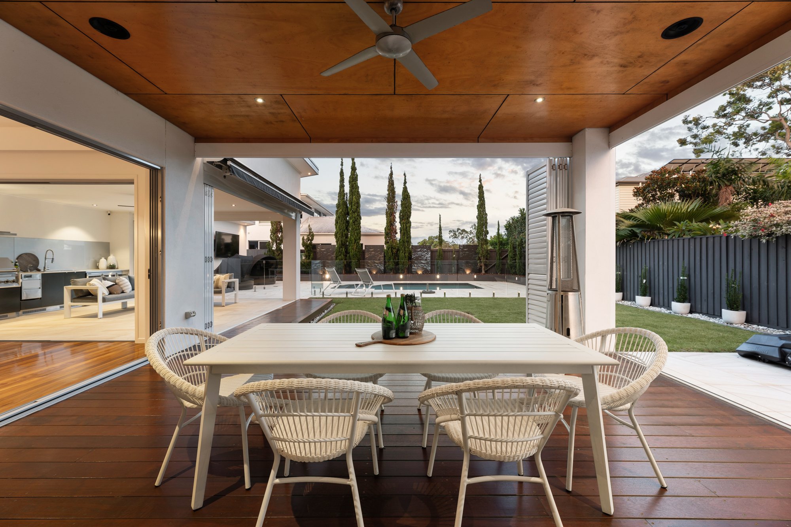
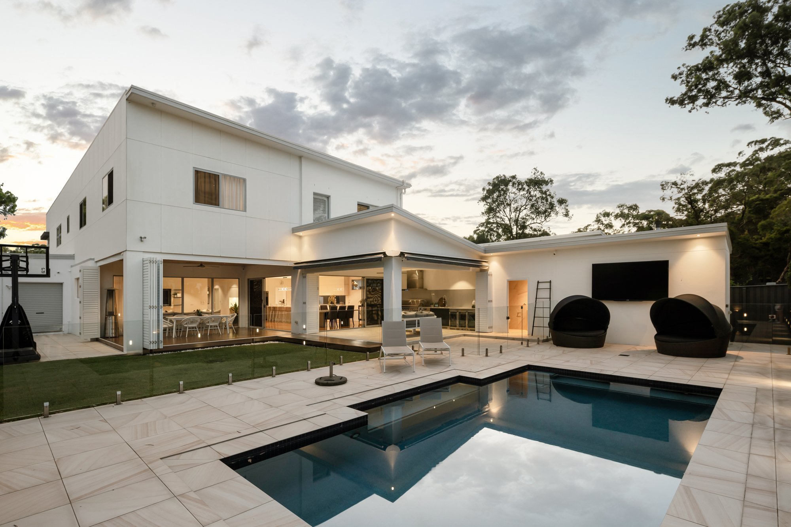
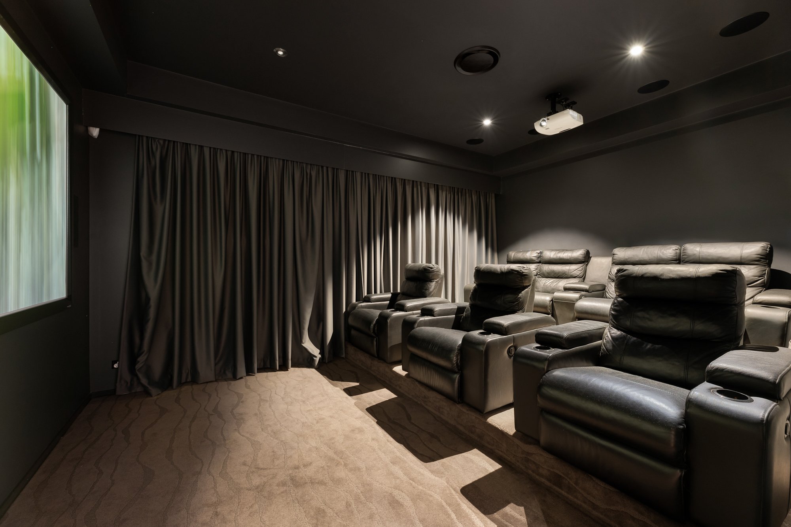
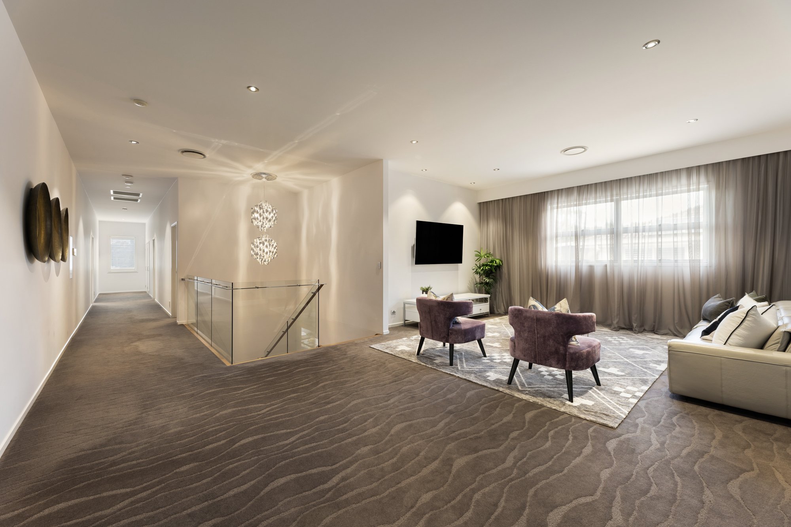




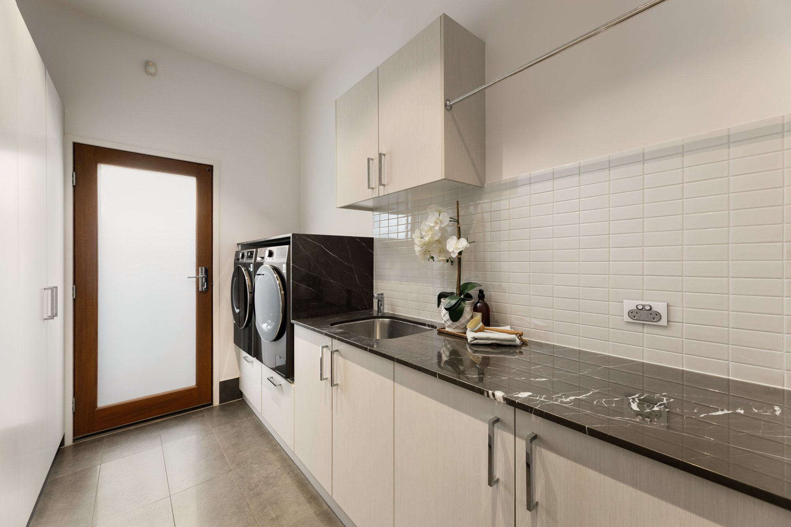
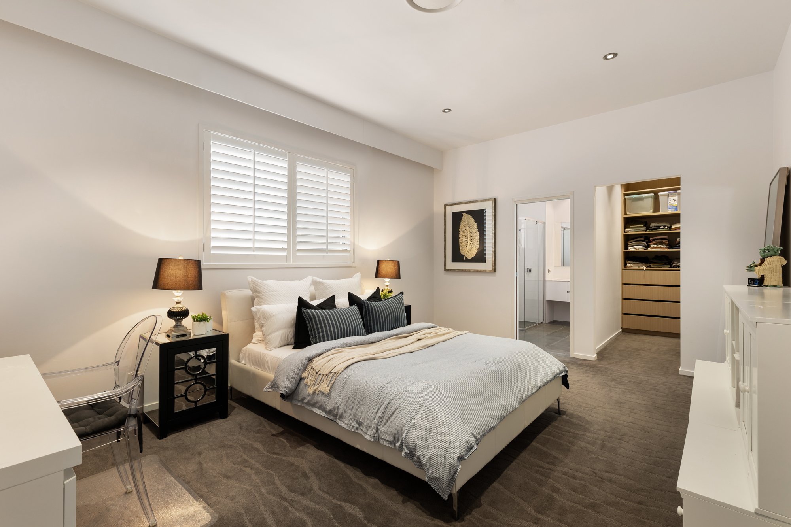
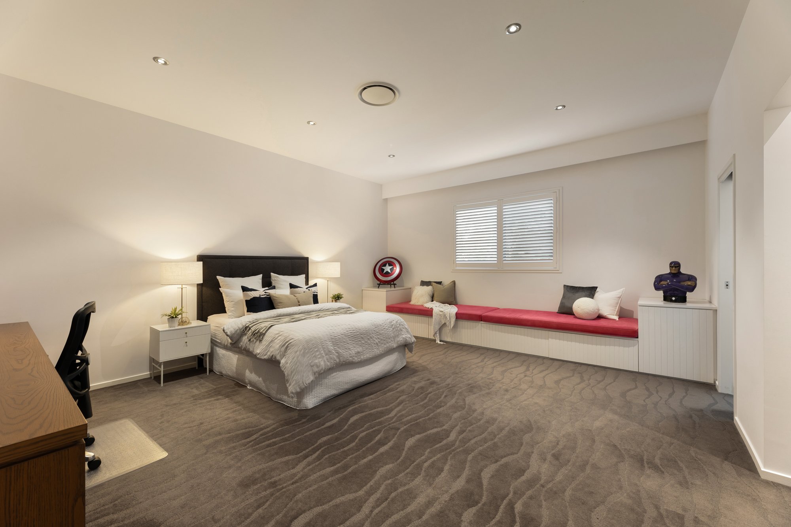

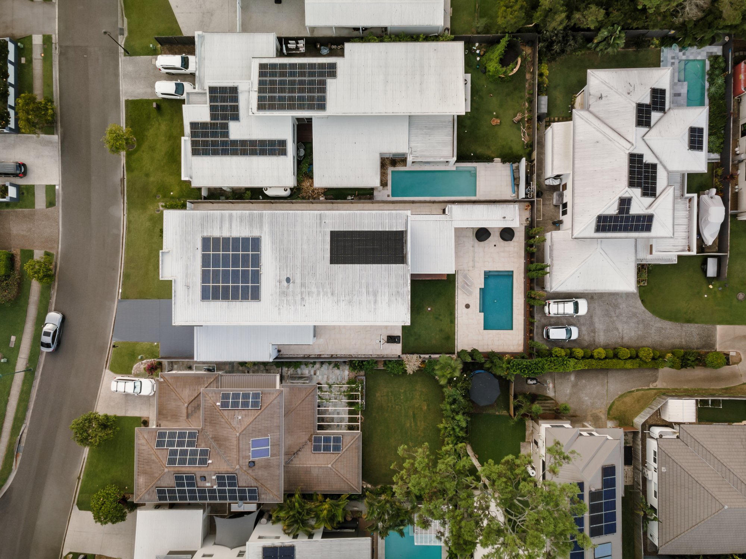
Prestige Pedigree and Luxury in the Wakefield Park Rise Estate
A home of individual pedigree and executive luxury, this expansive abode in the Wakefield Park Rise estate boasts exemplary and enviable living at an exclusive parkside address.
Resplendent in its flawless finishes, sprawling proportions and indoor-outdoor composition, the nearly 700sqm of cleverly considered space caters to unequivocal entertaining and phenomenal family living in equal measure.
Designed to the highest calibre, step beyond the front door and marvel at the modern grandeur with oversized rooms, Control 4 home automation, extensive Blum cabinetry, and an exquisite display of timber, marble and sandstone illuminated by feature lighting.
Unfolding over two floors, living retreats rest on both levels, and the 7-seater theatre is fully automated for movie nights. The resident gourmand can connect with family and friends across the open configuration of the sensational kitchen, equipped for culinary creations with a 4-metre Carrara marble island, butler’s pantry and Ilve appliances.
The exceptional scale is replicated in the outdoor BBQ kitchen, allowing you to wine and dine on the two outdoor pavilions, which are fully enclosable by bi-fold louvres. Catering to all seasons, you can close off this alfresco oasis in winter weather and open it in summer to experience the sunshine and breezes as you watch movies outdoors, swim in the heated saltwater pool, and set up sporting matches on the yard and sandstone court.
The opulence extends across the executive accommodation, with a study nook, home office and five bedrooms accompanying five bathrooms, including an outdoor bathroom servicing the entertaining area and a guest powder room downstairs. Four bedrooms feature ensuites and walk-in robes, including the master suite boasting palatial proportions with a designer dressing room, lavish bathtub and relaxing rainfall shower.
The laundry features a fold-away ironing board and laundry chute, and a three-car garage finalises the floor plan with extensive storage, a storeroom/cellar, a mudroom, rear roller door access, and dedicated space for a wellness centre.
Additional property highlights
- Control 4 system operating lighting, sound system, media and garage doors
- Keyless entry; intercom; alarm system; security cameras; Blum cabinetry
- 7 flat-screen TVs, including in the wellness centre, laundry and pool area
- Fujitsu ducted air-conditioning; Vacu-Maid system; automated blinds
- 24-panel 10kW solar system; saltwater pool with solar and gas heaters
- Ilve 900mm induction cooktop, ovens x2, microwave and dishwasher
- Zip HydroTap with sparkling, chilled and boiling water
- Grandhall BBQ; Sunco Living rangehood; ice maker, 3-door bar fridge
Nestled in an exclusive estate, buyers are offered lifestyle bliss with a park and playground across the road and Eastside Village featuring an IGA, cafes, restaurants and shops 950m from your door. Just 10 minutes from the Manly foreshore and 26 minutes from the CBD, this location is perfect for morning commutes and weekends by the water. Bus stops are 300m away, the Gateway Motorway is easily accessible, and children are only 1km to Gumdale State School and minutes to Moreton Bay College.
Auction Friday 7th Feb 3pm @ The Calile Hotel
Real Property: L144 on SP209115
Interested in this property?
Call James at 0404 056 564 or use the form below.