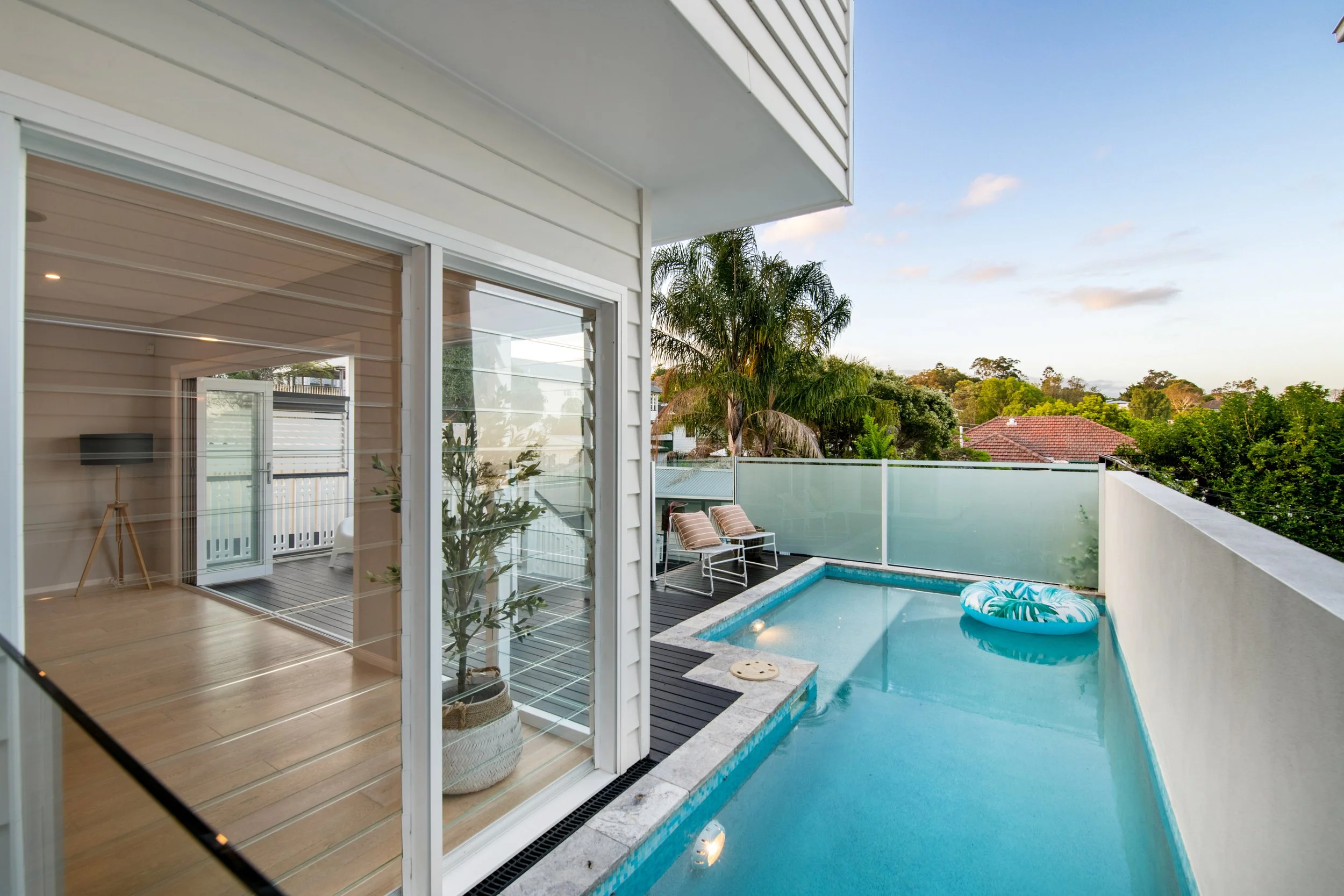48 Sydney Avenue, Camp Hill
4 BEDROOMS | 2 BATHROOMS | 2 CAR






















Quintessential Family Living in the Exclusive Avenues
Exclusively held in Camp Hill’s sought-after avenues atop a north/south parcel capturing scenic hillside vistas, this family home presents an astounding lifestyle and design.
Picture-perfect from the very first view, the character frontage opens to a residence of executive style that retains a refined atmosphere of warmth and contemporary appeal.
Refreshing breezes fill the house, and the superbly structured linear layout creates an effortless flow that draws the eye across the interiors to the awaiting poolside retreat. Consciously configured with every convenience for family living, the floor plan merges indoor and outdoor spaces to ensure line of sight over children while playing and swimming.
The open living zone comprises multiple areas for quality time and sharing meals with a dining space, a seated breakfast nook, and an oversized stone island with a dine-in bar within the masterfully appointed chef’s kitchen. Stunning and spacious, the kitchen unveils a selection of European appliances and a walk-in pantry for exceptional cooking and hosting.
Resting behind bi-fold doors, the rear deck and swimming pool form an oasis for entertaining and kids’ playtime that extends to the green yard, sand pit and big cubby house that will be loved by children and their friends.
A study with private entry and a media lounge with speakers sit in a separate wing on the ground floor, perfect for work and relaxation. A third living zone resides upstairs, alongside four bedrooms serviced by two bathrooms, a powder room and a laundry. Parents can admire the hillside scenery from the balcony and window seat in the marvellous master retreat, which reveals a walk-in dressing room and a luxurious ensuite featuring a makeup vanity, dual basins and a double shower.
Additional property highlights:
- Remote-control double carport; extensive internal storage
- Blanco integrated dishwasher and microwave; Smeg rangehood
- Electrolux gas cooktop; Bosch 900mm oven; zip tap
- Ducted air-conditioning with My Air zoning; ceiling fans
- Ducted vacuum system; kitchen floor vacuum kicker
- Integrated ceiling speakers; 6kW solar panel system
- Intercom system; security alarm
Embrace the exclusive lifestyle that awaits in this esteemed Camp Hill avenue. Cafes, restaurants, shopping and artisan stores are mere moments away at Martha Street, Camp Hill Marketplace and Westfield Carindale, and the local shops and IGA are 600m from your door. Take the kids to the nearby parks and playgrounds for weekend fun and spot the wildlife and birds around the corner at Seven Hills Bushland Reserve. Nestled in a perfect position, the CBD is 15 minutes away, bus stops are 550m from your door, and children are 1.1km from St Martin’s Primary School, San Sisto College and Mayfield State School.
For Sale
Real Property: L1 on SP264984
Interested in this property?
Call James at 0404 056 564 or use the form below.