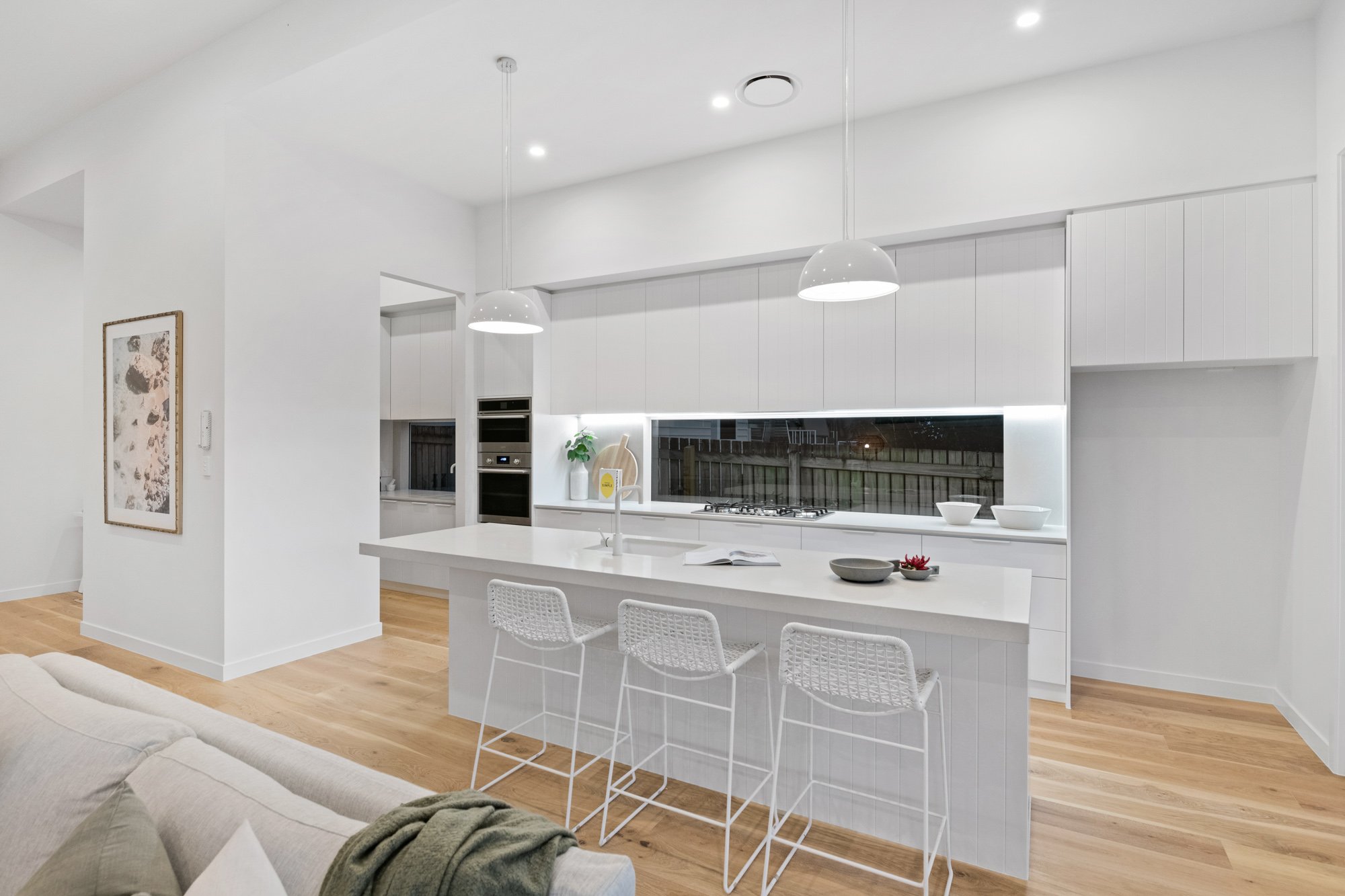10 Barton Parade, Balmoral
6 BEDROOMS | 4 BATHROOMS | 2 CAR
































Brand New Abode Boasting Luxury, Elegance and City Vistas
Harnessing city vistas from atop a leafy Balmoral street, this brand new luxury home exudes refined elegance. Showcasing a seamless blend of replica charm and modern opulence, the residence flawlessly fuses old-world and new.
Thoughtfully composed and meticulously crafted, the interiors unveil engineered timber floors, VJ walls and sash windows enhanced by 3.85m ceilings. Inviting a sense of openness and airiness, the living and dining area presents a welcoming space to gather and entertain.
Accompanying an exquisite Ilve kitchen adorned with an all-white design and island bench for casual dining, residents can delight in the inspired interiors or extend to the picture-perfect alfresco retreat. Featuring an outdoor kitchen with a built-in BBQ, you can enjoy effortless hosting outside while taking in views across the glistening glass-framed pool.
The upper level presents a multitude of breakout zones with a beautiful family room, sitting room and an elevated balcony taking in tranquil sights over the surrounding greenery.
Hosting six bedrooms and a study, the house is well suited to large families. An opulent oasis, the master suite provides a haven for parents with its majestic sunsets, enchanting city outlooks and expansive walk-in dressing room. Servicing this bespoke abode are three luxurious bathrooms revealing a timeless blend of stonetop vanities, VJ walls and modern tiles.
Additional property highlights:
- Gourmet kitchen adorned with a butler’s pantry, stone benchtops, and stunning cabinetry
- Ilve 60cm 9-function built-in oven, built-in combi microwave, 90cm 6-burner gas cooktop and rangehood, and an integrated dishwasher
- Alfresco area featuring an outdoor kitchen with a Beefeater 5-burner built-in BBQ
- Master with a private dressing room; five bedrooms with built-in robes
- Lavish master ensuite unveiling dual vanities and a luxurious freestanding bath
- Family bathroom with dual vanities, a freestanding bath and a separate powder room
- Third bathroom and separate laundry with a laundry chute and access to the drying court
- A sixth bedroom downstairs offers separation for guests or a home office
- Open plan study on the lower level accommodating kid’s homework time
- Double remote garage; security system with monitoring capability
- Daikin ducted air-conditioning; gas hot water
Positioned on a premier parade within blue-chip Balmoral, this sought-after address presents boutique living. Only 550m from Oxford Street, residents will enjoy access to the area’s best cafes, restaurants, parks and cinemas. A leisurely walk from the riverfront featuring beautiful walking paths and CityCat services, this suburban setting is truly idyllic. Just 550m from Bulimba State School, walking distance from Lourdes Hill, and 15 minutes from the CBD, this prestigious property is one-of-a-kind.
Disclaimer
This property is being sold by auction or without a price and therefore a price guide can not be provided. The website may have filtered the property into a price bracket for website functionality purposes
Interested in this property?
Call James at 0404 056 564 or use the form below.