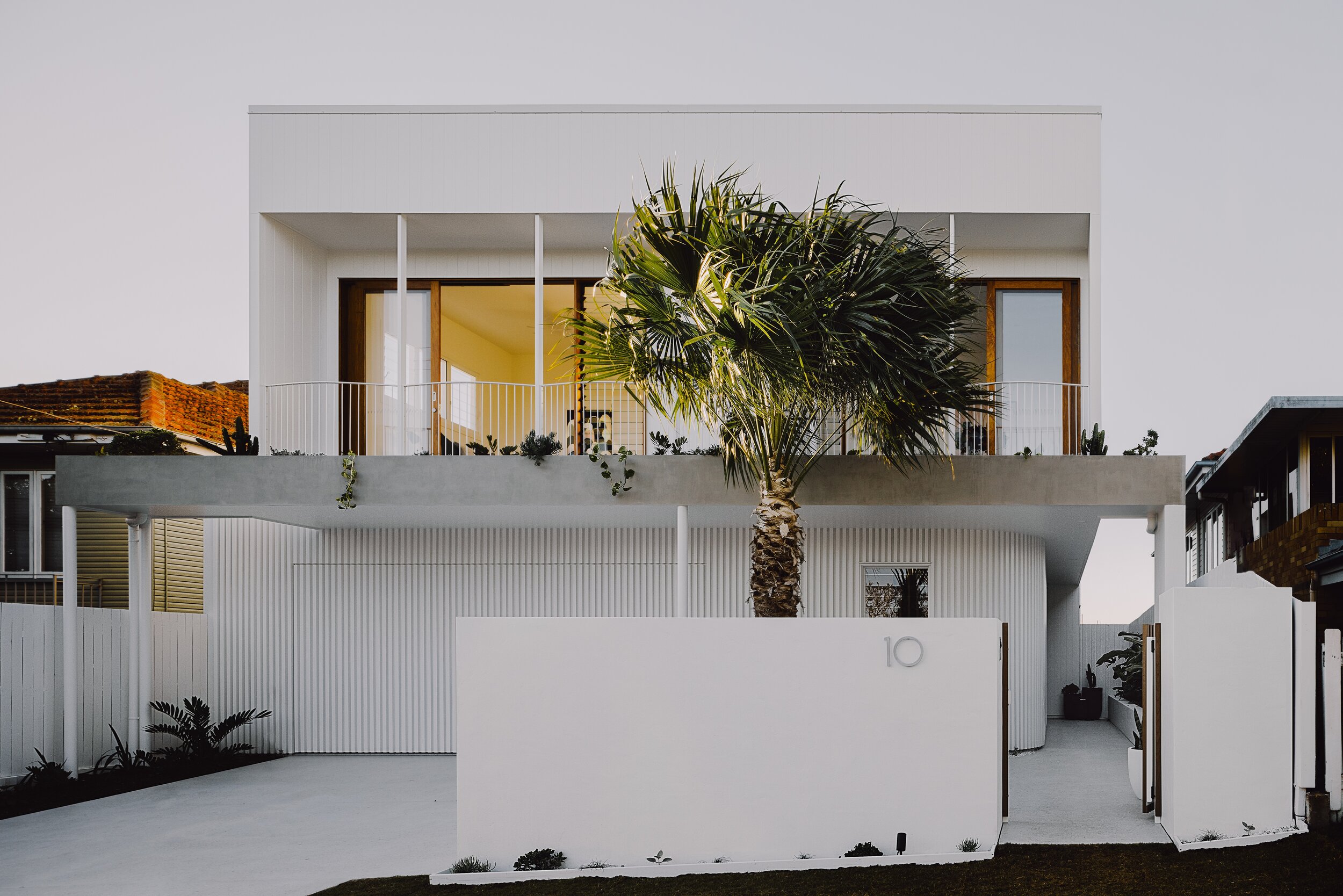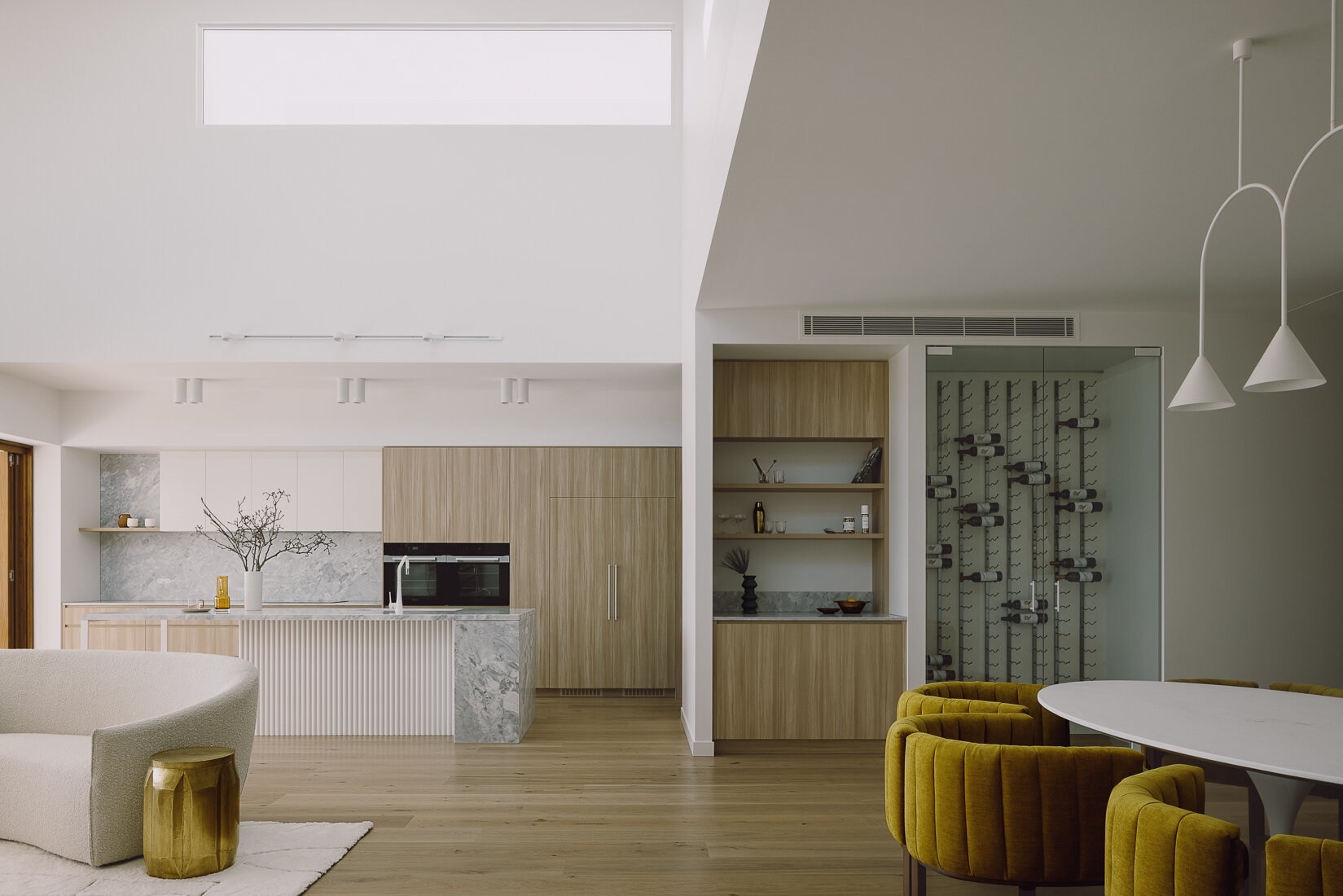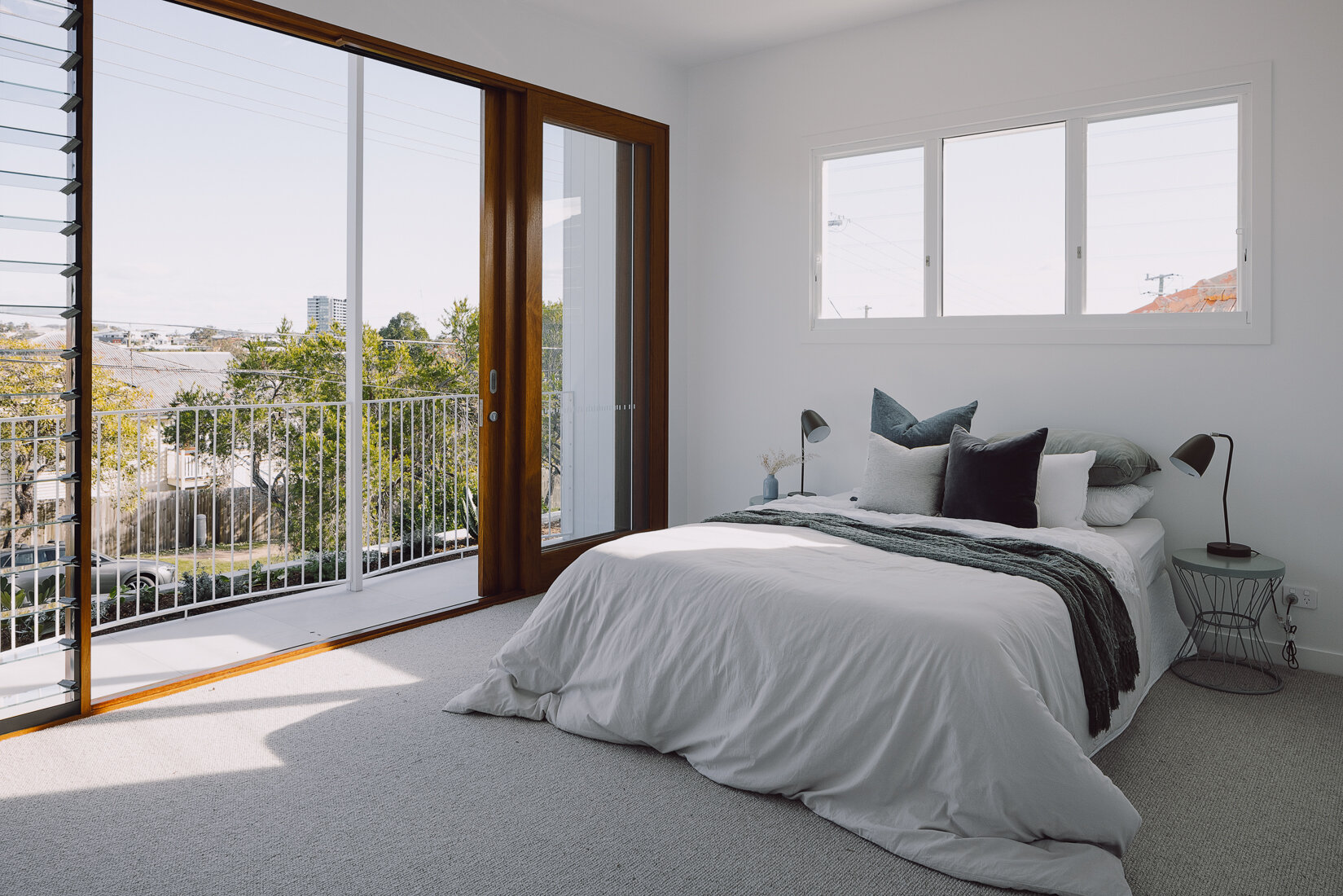10 Lloyd Street, Camp Hill
5 BEDROOMS | 4 BATHROOMS | 2 PARKING SPACES

























Welcome to Biànca House - A Touch of Mid-Century Modern and a Wealth of Luxury
In a captivating fusion of form and function, this brand-new family residence graces a
prestigious Camp Hill street.
Reminiscent of distinctive Palm Springs architecture, with its clean lines, minimalism
and fresh colour palette, the home has been impeccably designed and superbly constructed to cater for busy families and those with a passion for entertaining.
Boasting a perfect rear northern aspect and spectacular city views, the 506m2 address
incorporates three separate internal living spaces, oversized outdoor areas and a
swimming pool. Five bedrooms, two with ensuite, are accompanied by a home office
and integrated study area. The grand proportions are enhanced by ceiling heights of up
to 3 metres, a spiralling double height 6 metre void and vast windows welcoming abundant natural light.
All appointments have been hand selected with elegance and quality in mind, from the
Oak floors, custom joinery and natural stone, to the European Miele appliances and plush 100% wool loop pile carpets. Comfort, quality, storage, security, and the convenience of state-of the art technology have all been prioritised.
But it's the finer details that make this home truly stand out. The stunning use of curved
walls, linear configurations, glass and lush landscaping. The wine display, stone-top bar
and cosy gas fireplace. It is a design that is warm, liveable, beautiful and timeless.
Highlights include:
• Open plan living; separate lounge/media room; additional upstairs family/sitting area
• Striking designer kitchen with natural stone benchtops, 2pac and timbergrain cabinetry
and expansive butler's pantry
• A full suite of Miele appliances―two pyrolytic ovens, induction cooktop, microwave,
dishwasher, integrated fridge and freezer
• Breezy alfresco entertaining terrace with outdoor kitchen/BBQ/bar fridge
• Generous lawn space and family sized swimming pool
• Five large bedrooms all positioned together on the upper level; four together in one
wing, two with balcony access, one with walk-in robe and ensuite, ideal for teenagers or guests
• Huge private master retreat with city skyline views, walk-in-dressing room and lavish
hotel-inspired ensuite
• Four stunning floor-to-ceiling tiled bathrooms with frameless glass shower screens,
custom stone-top vanities and Australian Gareth Ashton brushed nickel tapware
• Home office plus separate integrated study area
• Zoned ducted air-conditioning with smart device control; ceiling fans
• Integrated speakers throughout
• Security system, video intercom and keyless home entry
• Double remote integrated garage with epoxy flooring, storage space, rear property
access and direct entry into the mudroom.
With its show stopping street appeal, this exclusive address sits within catchment and walking distance of the coveted Coorparoo State School and minutes from top private
colleges including Villanova, Loreto and Churchie Grammar. Footsteps to local cafes and
restaurants, it is also a short stroll to the Martha Street shopping and dining precinct,
Coorparoo Square's cinemas, bars and major supermarkets as well as walking distance
to bus or train transport and 5km from the CBD via arterial road.
An exceptional new home not to be missed. View now.
Interested in this property?
Call James at 0404 056 564 or use the form below.