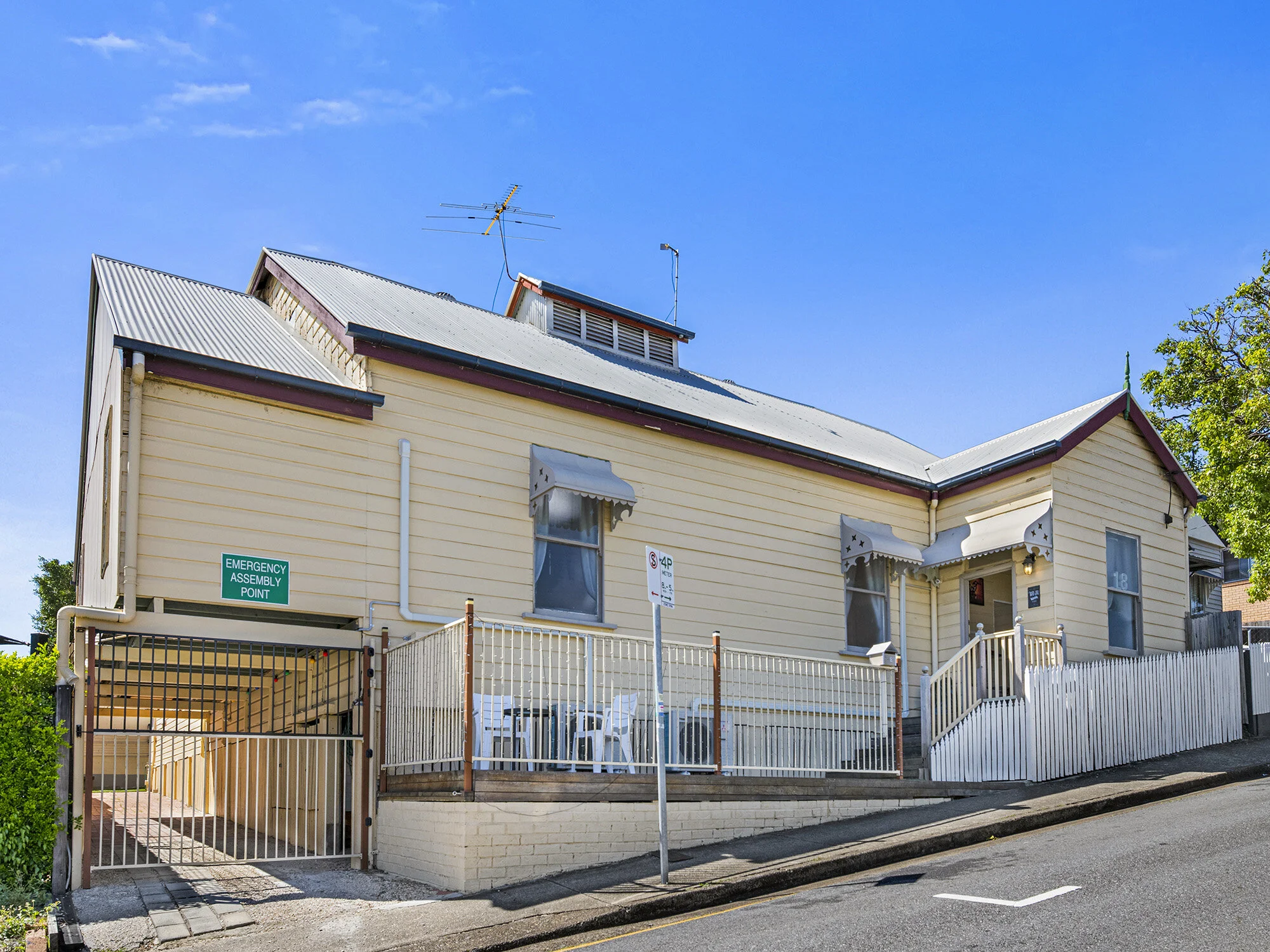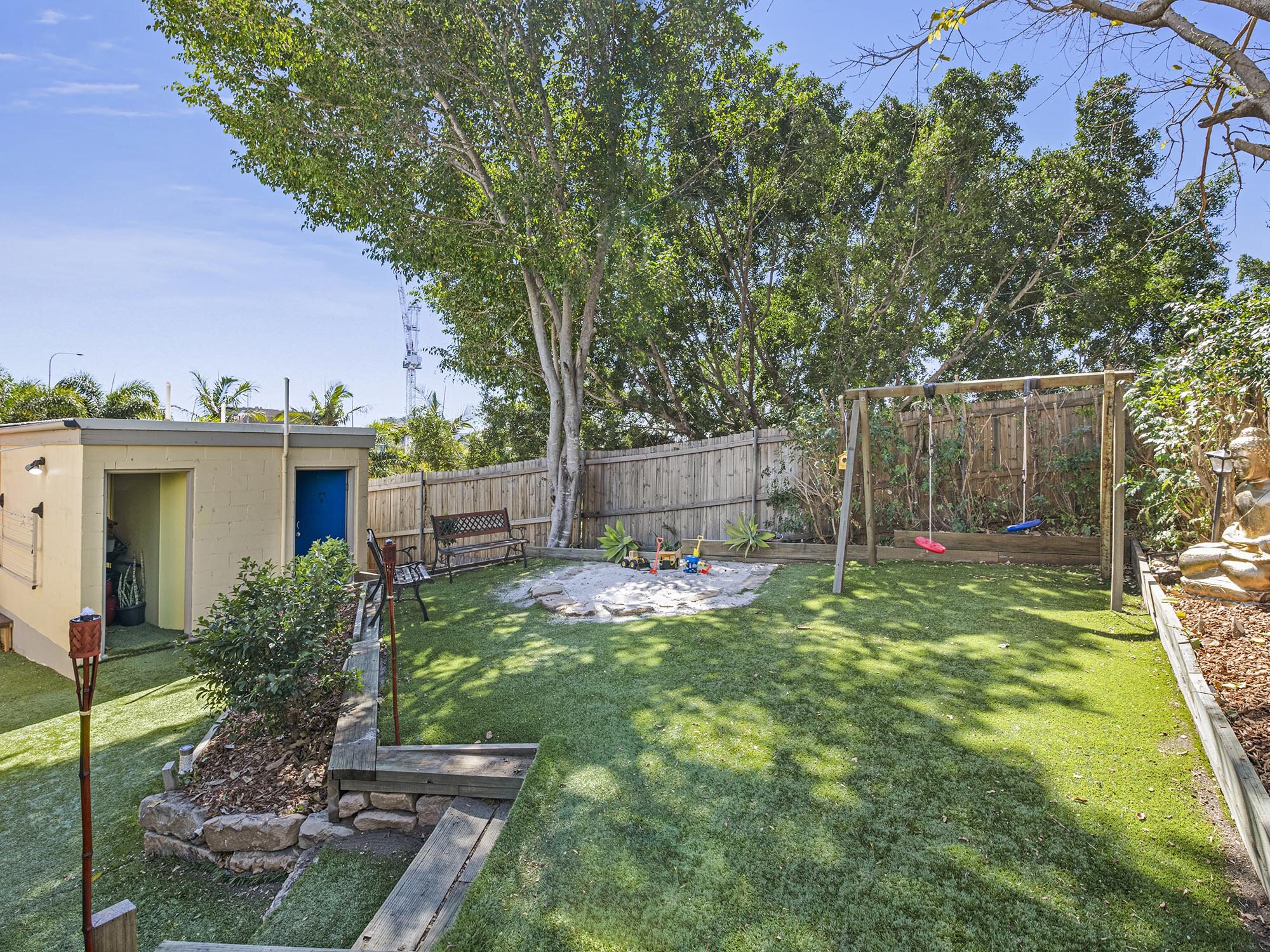18 Trinity Lane, Woolloongabba
3 BEDROOMS | 1 BATHROOM | 2 PARKING SPACES
















Unique Character, Inner-City Living and City Views
A character Queenslander in the heart of the inner-city, this versatile residence is perfect for those seeking a house accommodating large families or a work-from-home setup.
Positioned on 508sqm within a private residential street, this property reveals exceptional space and the option to renovate or build up to three storeys to enhance the current city views.*
Within the sought-after Brisbane State High School catchment, residents will enjoy a superb lifestyle within walking distance to The Gabba, Cross River Rail and South Bank, featuring world-class dining, cinemas, parklands, river, CityCat and arts precinct.
Entering from the front deck with beautiful city outlooks, the property opens to a grand living area showcasing soaring 5.3m ceilings, VJ walls and air-conditioning. Presenting flexibility for families, an adjoining room is ideal as a kitchenette, home office or a large fourth bedroom.
Located in the eastern wing, the kitchen and living area accompanies three bedrooms, an updated bathroom and a laundry. Presenting versatility for families large and small, the option exists to utilise the separate wings for work and living or take advantage of the entire floor plan to create a sprawling character home.
Property highlights include:
- Grand living area with two storerooms, one previously used as a kid’s room
- Large kitchenette/office/fourth bedroom leading off this sprawling living space
- Separate wing with living, kitchen, three bedrooms and an updated bathroom
- Private rear yard with undercover entertaining space and a kid’s play area
- Secure parking for four cars, security camera system and rear toilet block
- Potential to build up to three storeys and capture further city views*
- 1km to South Bank, 650m to The Gabba and 300m to the Cross River Rail (due for completion in 2024)
- Within the sought-after Brisbane State High School catchment
Walking distance to the area’s best cafes, restaurants and bars, and a short stroll to Coles, Somerville House, St Laurence’s and Mater Public and Private Hospitals, this vibrant setting is also just a stone’s throw to the Goodwill Bridge, QUT Gardens Point and the CBD.
*Subject to council approval
Disclaimer
This property is being sold without a price and therefore a price guide can not be provided. The website may have filtered the property into a price bracket for website functionality purposes.
Interested in this property?
Call James at 0404 056 564 or use the form below.