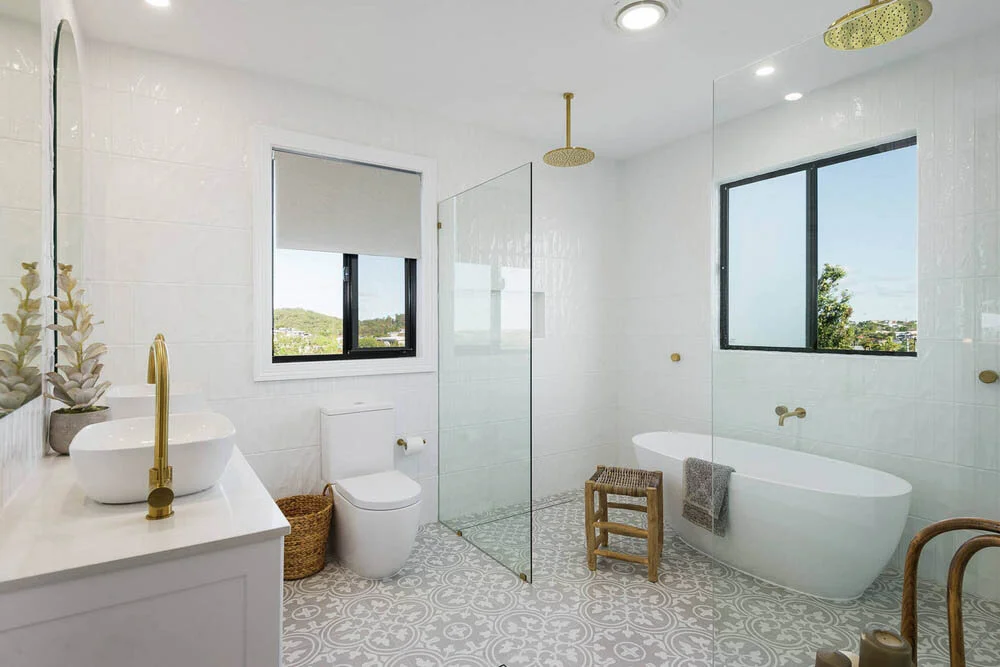25 Quirinal Crescent, Seven Hills
5 BEDROOMS | 3 BATHROOMS | 2 PARKING SPACES

























Bespoke Living with an Elevated Aspect and Parisian Elegance
Exuding the elegance of a presidential suite, this brand new residence unveils an unrivalled floor plan and elevated aspect harnessing mesmerising outlooks and exceptional breezes.
Showcasing a bespoke design that effortlessly invites the outdoors in, the layout caters to executives seeking Parisian style and French infusions, while still catering to the functionality of family living.
Offering the rarity of walking distance to the cafes of The Corso, residents will enjoy an excellent position, blissful vistas and peaceful surrounds.
Optimising the elevated allotment, the interiors open into a flowing lower level comprised of a custom designer kitchen and inviting dining area. Crafted for flawless entertaining and effortlessly open and airy, this chef’s haven flows out to the glistening glass-framed swimming pool and built-in BBQ.
Stepping down from the culinary heart of the home is an exceptional lounge framed by banks of glass to connect indoor living to the rear balcony. Boasting exquisite herringbone flooring, gas fireplace, ornate wainscoting and treetop outlooks, this indoor oasis unveils all the sophistication of a Parisian retreat.
Five beautiful bedrooms are positioned atop the upper level and include a lavish master suite with an expansive walk-robe, private study nook, wainscoting and pendant lighting. The second bedroom has also been designed to inspire and extends out to an elevated terrace where you can relax and revel in the sweeping outlooks spanning across the suburbs, Gabba, Mount Coot-tha and City.
Hosting three exquisite bathrooms with luxurious gold tapware, soak in the skyline from the opulent master ensuite adorned with a freestanding bath, double shower and dual vanities.
Additional property highlights:
Stunning street presence and breath-taking façade framed by Sydney sandstone pavers
Flowing interiors with herringbone flooring, crisp white walls and striking black accents
Custom kitchen boasting stone benchtops, French-style 2Pac cabinetry, Ilve oven, 6-burner gas cooktop, bespoke butler’s pantry and feature splashback with decorative archways
Upper level hosting a light-filled retreat extending onto the terrace via French doors
Beautiful views spanning over the treetops and across the Gabba, City and Mount Coot-tha
Sheer and block out curtains allowing for privacy and a controlled level of light
Ducted air-conditioning on the upper level and split system air-conditioning below
Secure double undercover carport plus off-street parking for two vehicles
Ground floor office, laundry, bathroom, concealed storage and low maintenance yard
Presenting a rare and prestigious position within walking distance to the cafes of The Corso, this residence exudes an unparalleled lifestyle in the coveted suburb of Seven Hills. Serviced by buses and surrounded by parks, residents are also just moments to Seven Hills Bushland Reserve. 1km to Seven Hills State School and close to elite private schools, including Loretto College, Churchie and San Sisto, this exceptional home is only 15 minutes to the CBD.
Disclaimer
This property is being sold by auction or without a price and therefore a price guide can not be provided. The website may have filtered the property into a price bracket for website functionality purposes.
Interested in this property?
Call James at 0404 056 564 or use the form below.