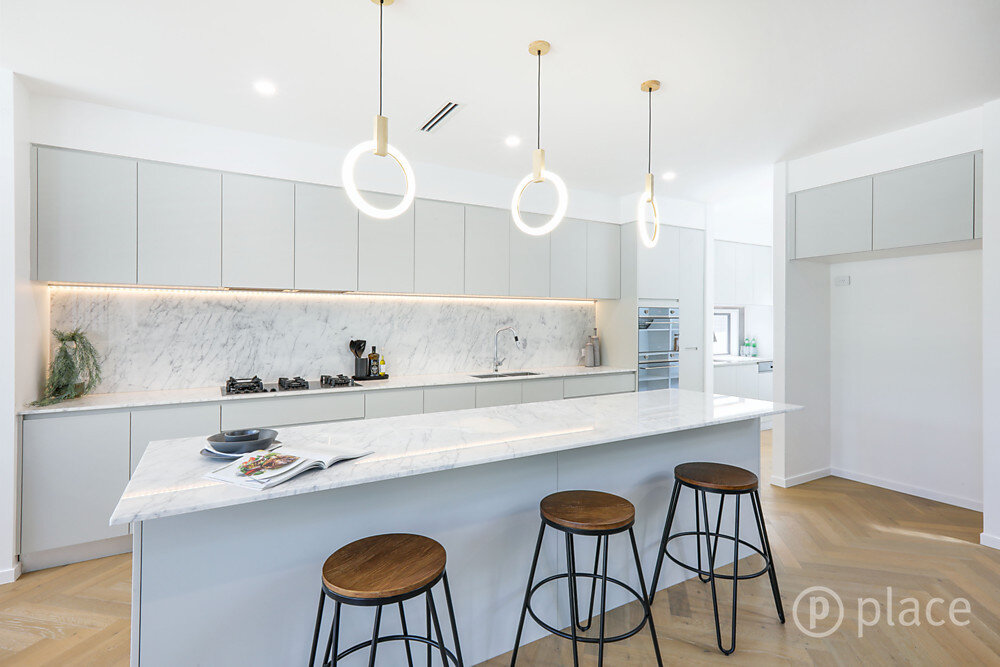30 Wright Street, Balmoral
5 BEDROOMS | 3 BATHROOMS | 2 PARKING SPACES | 405m2




















Prestige and Cutting-Edge Sophistication
Bringing to life a spectacular modern vision, the innovative designers at Capital Luxury Residences are proud to present this truly unique new family address.
Distinguished by a captivating sense of light and space, the home’s sumptuous bespoke finishes balance perfectly with a practical family-focussed design.
Basking in a leafy Balmoral streetscape, the cutting-edge façade sets the tone for the ingenuity and sophistication that lie within. Greeted by a solid New Guinea Rosewood front door and beautiful French Oak Herringbone flooring, the home’s attention-to-detail will impress at every turn.
Climbed by a magnificent handcrafted marble staircase and Venetian Plaster feature fireplace, the 5.7 metre central void creates a sunning aesthetic from both levels of the home.
Illuminated by striking modern pendants and walls of architectural windows, the open-plan ground level merges with a grand atrium-style alfresco pavilion, private grassed yard and saltwater swimming pool.
Encompassing a designer kitchen with Italian White Carrara Marble benchtops and top-of-the-range SMEG appliances, home entertaining is further enhanced by the custom integrated bar and outdoor barbeque.
Adding warmth to the interior is the 100% wool carpeted upper level, hosting a second living area, double integrated study and four of the home’s five large bedrooms. Prepare to fall in love with the glorious private master retreat boasting a lavish ensuite, walk-in dressing room with textured leather robes and outlooks across to Hamilton and the city skyscrapers. A second ensuited bedroom sits privately on the ground floor, perfect for teenagers, live-in extended family members or house guests.
Additional highlights include:
-5 bedrooms, four with walk-in robes, two with ensuite and one with balcony
-Three stunning floor-to-ceiling tiled bathrooms with high-end fittings
-Master ensuite with dual vanities, Spanish marble feature wall and solid stone freestanding tub
-Separate guest powder room with Venetian plater feature wall
- Kitchen with butler’s pantry, marble benchtops, matte grey 2Pac soft-close cabinetry
-European SMEG pyrolytic and steam ovens, 5 burner gas cooktop and dishwasher
-8 zone ducted air-conditioning with smart-device control; natural gas fireplace
-Alfresco area with outdoor kitchen/BBQ overlooking the glass-framed swimming pool
-French Oak herringbone floors to lower level;100% wool loop plie carpet to upper level and all bedrooms
-Carrara Marble staircase treads; custom integrated entertainment units with Oriental white Marble tops
-Aged Ironbark to the alfresco area; solid New guinea rosewood front door
-Ducted vacuum
-Video intercom
-Wired for Foxtel, and data
-Double remote integrated garage with epoxy flooring and easy access to the laundry and pantry
Prestigiously positioned just 4km from the CBD, this extraordinary address is just a short walk from the dynamic Oxford Street precinct with its cafes, restaurants, cinemas, supermarket, boutique shops, health and fitness amenities. Footsteps to bus stops and minutes from the City Cat and riverside parkland, it sits within catchment and metres of the coveted Bulimba State School, as well as moments from Sts Peter and Paul’s Primary, Lourdes Hill College and a choice of excellent kindergartens/childcare centres. Brisbane’s elite private colleges, universities and world-class cultural precincts are also within easy reach.
A home that is as liveable as it is breathtaking, we welcome you to 30 Wright Street Balmoral.
Disclaimer
This property is being sold by auction or without a price and therefore a price guide can not be provided. The website may have filtered the property into a price bracket for website functionality purposes.
Interested in this property?
Call James at 0404 056 564 or use the form below.