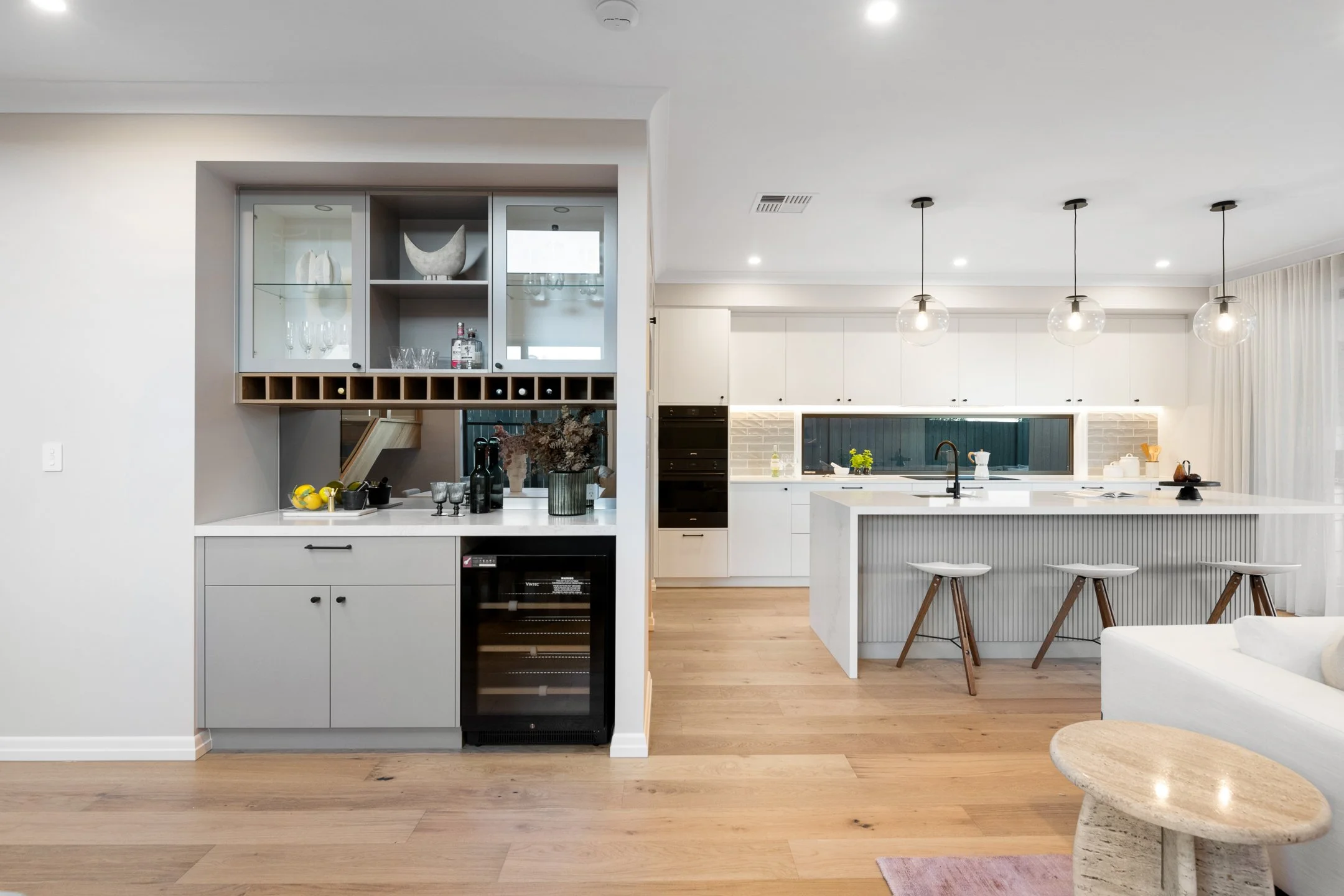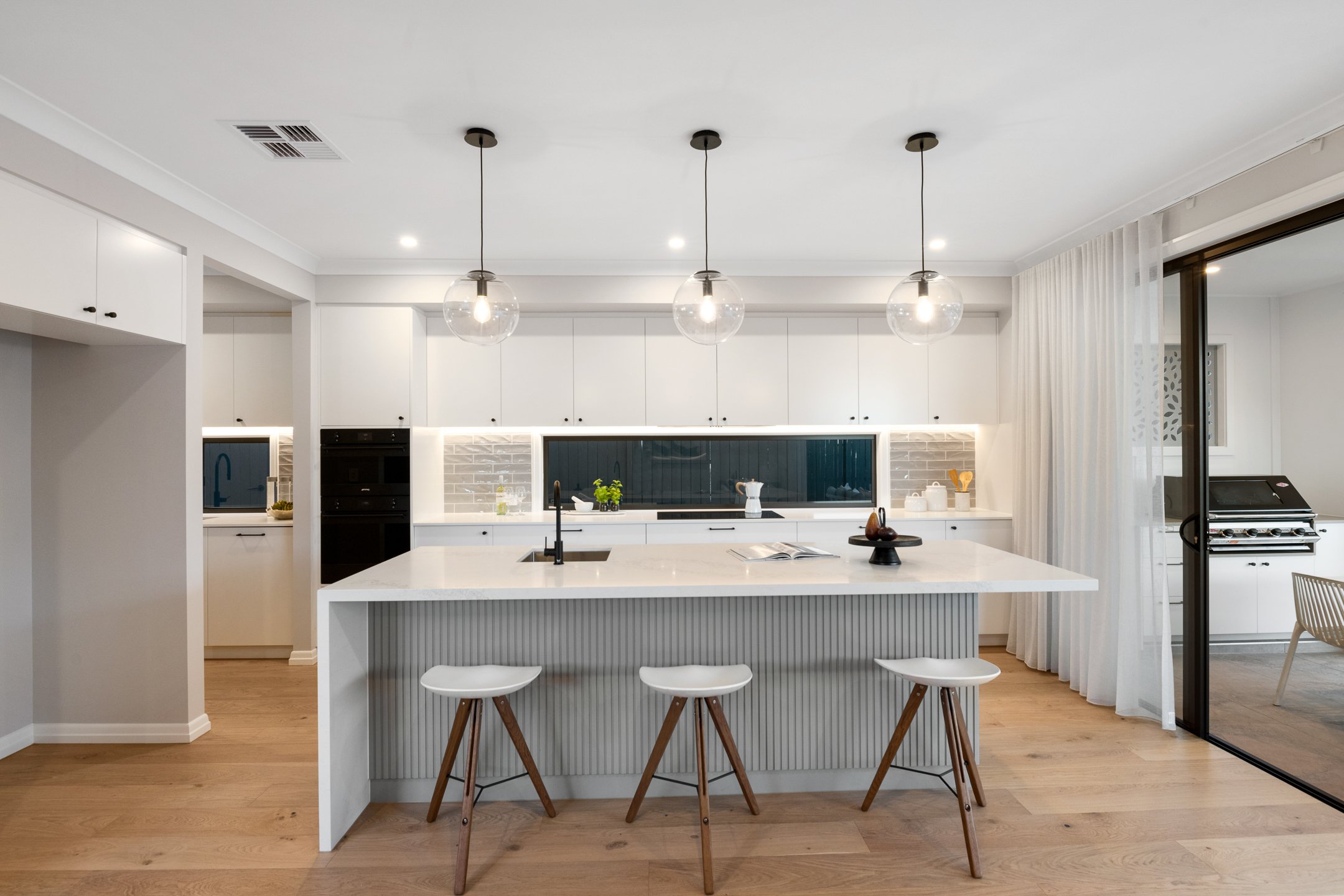42 Sydney Avenue, Camp Hill
5 BEDROOMS | 4 BATHROOMS | 2 CAR + POOL
































Brand-New Bespoke Home on The Avenues
Bespoke design, exceptional detail, and lifestyle luxury combine in this brand-new Evermore home gracing Camp Hill’s esteemed avenues. Positioned on a flat, low-maintenance parcel with a north/south aspect, the flawless residence benefits from a picture-perfect position.
Blending form, function, a sublime sense of space, and superior appointments, engineered timber floors, stunning stone and a central 5.6m void adorn the interiors, complemented by picture windows framing the leafy suburban views.
The living and dining area greets you with built-in joinery and integrated seating, grounding the space in comfort and style. Beautifully balancing family time and entertaining, the sensational layout extends to a bar and a chef’s kitchen equipped with a butler’s pantry and premium Smeg appliances.
Generating seamless indoor/outdoor flow, glass doors connect you to the alfresco terrace, BBQ, backyard, and swimming pool. Enriched with cooling breezes, the sounds of birdsong, and easy-care gardens, this relaxing retreat is sure to be enjoyed by children and guests.
The living space continues with an upstairs lounge, which sits alongside a study and four bedrooms. A fifth bedroom/media room/office provides family flexibility downstairs, and the home is serviced by four luxurious bathrooms showcasing feature basins and gorgeous tiles.
Two bedrooms feature ensuites, including the lavish master hideaway, designed with a walk-in robe, an opulent bathtub, and a garden terrace, providing a beautiful spot to plant flowers and greenery.
Additional property highlights:
- Smeg ovens with integrated microwaves x2; 900mm induction cooktop; range; integrated dishwasher
- Plumbed fridge space; Vintec wine fridge; Beefeater BBQ; soft-close cabinetry
- Walk-in robe in master suite; mirrored built-in robes in the other bedrooms
- Laundry off the butler’s pantry featuring extensive storage and hanging rails
- Remote double garage with EV charger, epoxy floors and internal access
- Mitsubishi ducted air-conditioning; Bosch alarm system
Situated on Camp Hill’s prized avenues, this premier address offers a lifestyle of incomparable luxury. Shopping, dining and coffee catchups can be enjoyed moments away at Camp Hill Marketplace, Martha Street and Westfield Carindale, and families can indulge in recreation at Clem Jones Centre, parks, and Seven Hills Bushland Reserve.
City bus stops, Mayfield State School, St Martin’s Primary School and San Sisto College are all within easy walking distance, and the CBD is 15 minutes from your door. With excellent access to the Pacific and Gateway Motorways, Brisbane Airport and the Wynnum/Manly foreshore, this is a lifestyle opportunity not to be missed.
For Sale
Land Area: 405sqm
Real Property: L4 on SP323393
Interested in this property?
Call James at 0404 056 564 or use the form below.