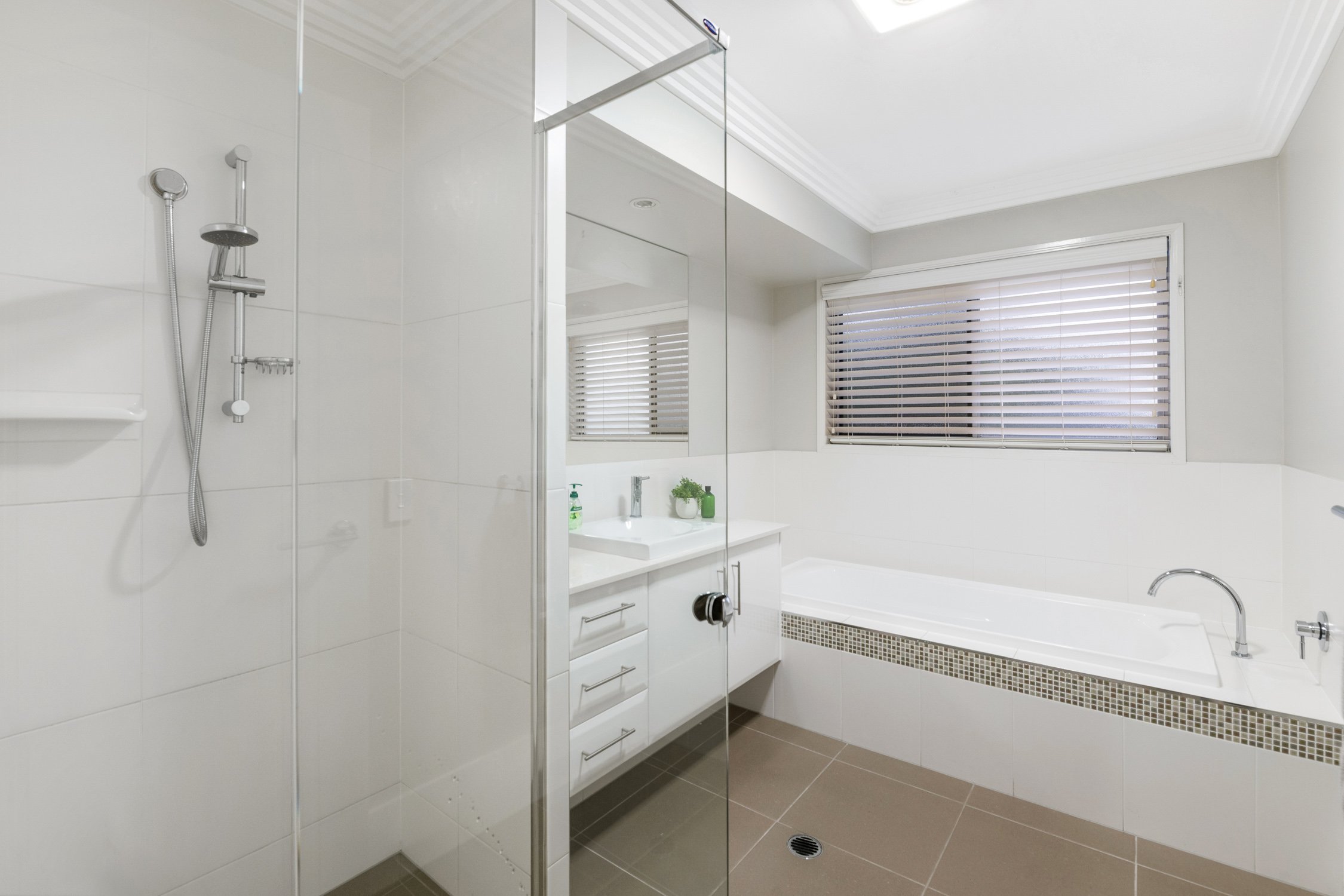63 Melbourne Avenue, Camp Hill
4 BEDROOMS | 3 BATHROOMS | 2 CAR + STUDY + POOL

























Stunning Showpiece in an Esteemed Avenue
A stunning showpiece, this executive home presents a prestigious lifestyle in the premier suburb of Camp Hill. Occupying 630sqm with an idyllic north/south aspect, the residence has been carefully curated and thoughtfully composed for relaxed family living.
The modern architecture and thoughtful design embody refined elegance and offer a sprawling layout destined for entertaining. A selection of sublime and lofty spaces creates a sense of openness and allows airflow to fill the interiors.
An expansive and interconnected lounge and dining area draws the eye, and the designer kitchen ensures the home chef is never far from the living and entertaining zones. 3.8-metre ceilings and glass panelling invite natural light, and the gas fireplace adds a touch of warmth and comfort.
Soak in the serenity from the peaceful alfresco retreat. The undercover terrace is equipped with a built-in BBQ and forms a seamless connection to the manicured backyard and glistening swimming pool with a water feature and private gazebo.
Four bedrooms, a study, and three bathrooms feature across the split-level layout. The master suite presents a haven for parents with a walk-in robe, ensuite, plantation shutters, and a private balcony harnessing sweeping outlooks across the treetops and hillside.
Additional property highlights:
- Open plan lounge and dining area with 3.8m ceilings and an enclosable media room
- Designer kitchen with a walk-in pantry, oversized island and extensive benchtops accommodating ample cabinetry
- Blanco oven, rangehood and gas cooktop, built-in microwave and a dishwasher
- Three bedrooms upstairs, one bedroom downstairs, and a separate study
- Master balcony, WIR and ensuite with dual vanities, a spa bath and a frameless shower
- Family bathrooms on the upper and lower levels; laundry with a chute and hanging rail
- Town gas to the kitchen, Gasmate BBQ and fireplace; solar-heated swimming pool
- Oversized double garage with a rear roller door; extensive internal storage
- Zoned ducted air-conditioning; video intercom with two control panels; alarm system
A premier address, this residence is situated in an esteemed avenue surrounded by prestigious Camp Hill homes. Only moments from the local shopping village, Camp Hill Marketplace and the Martha Street precinct, residents will enjoy a wide array of shopping and dining options. Perfect for family living, beautiful parks, Clem Jones Centre, Carina Leagues Club, St Martin’s Primary School, and San Sisto College are just a short walk away. Offering quick access to the Gateway Motorway and just 15 minutes from the CBD – this architectural oasis is most deserving of an inspection.
Disclaimer
This property is being sold by auction or without a price and therefore a price guide can not be provided. The website may have filtered the property into a price bracket for website functionality purposes
SOLD - $2,200,000
Council Rates: $645.05 per qtr
Land Size: 630sqm
Build Area: 437sqm
Real Property: L53 on RP74140
Interested in this property?
Call James at 0404 056 564 or use the form below.